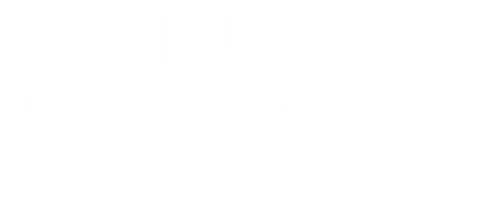


Listing Courtesy of:  NORTHSTAR MLS / Century 21 Northland Realty / Tina Jette - Contact: 507-848-5641
NORTHSTAR MLS / Century 21 Northland Realty / Tina Jette - Contact: 507-848-5641
 NORTHSTAR MLS / Century 21 Northland Realty / Tina Jette - Contact: 507-848-5641
NORTHSTAR MLS / Century 21 Northland Realty / Tina Jette - Contact: 507-848-5641 265 200th Avenue Fairmont, MN 56031
Pending (333 Days)
$455,000
MLS #:
6539194
6539194
Taxes
$2,184(2024)
$2,184(2024)
Type
Single-Family Home
Single-Family Home
Year Built
1935
1935
Style
One
One
Views
Lake, West, Panoramic
Lake, West, Panoramic
School District
Fairmont Area Schools
Fairmont Area Schools
County
Martin County
Martin County
Listed By
Tina Jette, Century 21 Northland Realty, Contact: 507-848-5641
Source
NORTHSTAR MLS
Last checked Sep 8 2024 at 1:40 AM GMT+0000
NORTHSTAR MLS
Last checked Sep 8 2024 at 1:40 AM GMT+0000
Bathroom Details
- 3/4 Bathrooms: 2
Interior Features
- Dishwasher
- Range
- Microwave
- Refrigerator
- Washer
- Dryer
- Disposal
- Fuel Tank - Rented
- Water Softener Owned
- Water Filtration System
Lot Information
- Accessible Shoreline
- Tree Coverage - Medium
Property Features
- Fireplace: 0
Heating and Cooling
- Forced Air
- Central Air
Basement Information
- Walkout
- Full
- Block
- Partially Finished
- Storage Space
- Sump Pump
Exterior Features
- Roof: Composition
Utility Information
- Sewer: Septic System Compliant - Yes
- Fuel: Propane
Parking
- Attached Garage
- Concrete
- Heated Garage
- Insulated Garage
Stories
- 1
Living Area
- 2,008 sqft
Additional Information: Northland Realty | 507-848-5641
Location
Estimated Monthly Mortgage Payment
*Based on Fixed Interest Rate withe a 30 year term, principal and interest only
Listing price
Down payment
%
Interest rate
%Mortgage calculator estimates are provided by CENTURY 21 Real Estate LLC and are intended for information use only. Your payments may be higher or lower and all loans are subject to credit approval.
Disclaimer: The data relating to real estate for sale on this web site comes in part from the Broker Reciprocity SM Program of the Regional Multiple Listing Service of Minnesota, Inc. Real estate listings held by brokerage firms other than Northland Realty are marked with the Broker Reciprocity SM logo or the Broker Reciprocity SM thumbnail logo  and detailed information about them includes the name of the listing brokers.Listing broker has attempted to offer accurate data, but buyers are advised to confirm all items.© 2024 Regional Multiple Listing Service of Minnesota, Inc. All rights reserved.
and detailed information about them includes the name of the listing brokers.Listing broker has attempted to offer accurate data, but buyers are advised to confirm all items.© 2024 Regional Multiple Listing Service of Minnesota, Inc. All rights reserved.
 and detailed information about them includes the name of the listing brokers.Listing broker has attempted to offer accurate data, but buyers are advised to confirm all items.© 2024 Regional Multiple Listing Service of Minnesota, Inc. All rights reserved.
and detailed information about them includes the name of the listing brokers.Listing broker has attempted to offer accurate data, but buyers are advised to confirm all items.© 2024 Regional Multiple Listing Service of Minnesota, Inc. All rights reserved.




Description