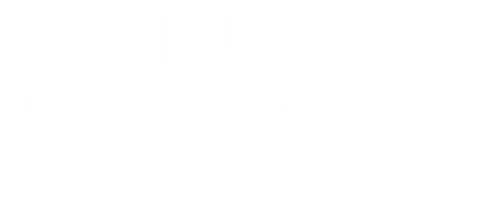


Listing Courtesy of:  NORTHSTAR MLS / Century 21 Northland Realty / Cinde Andersen - Contact: 507-399-9365
NORTHSTAR MLS / Century 21 Northland Realty / Cinde Andersen - Contact: 507-399-9365
 NORTHSTAR MLS / Century 21 Northland Realty / Cinde Andersen - Contact: 507-399-9365
NORTHSTAR MLS / Century 21 Northland Realty / Cinde Andersen - Contact: 507-399-9365 560 Southport Drive Fairmont, MN 56031
Active (163 Days)
$336,900
MLS #:
6467082
6467082
Taxes
$4,528(2023)
$4,528(2023)
Lot Size
0.3 acres
0.3 acres
Type
Townhouse
Townhouse
Year Built
2000
2000
Style
One
One
School District
Fairmont Area Schools
Fairmont Area Schools
County
Martin County
Martin County
Listed By
Cinde Andersen, Century 21 Northland Realty, Contact: 507-399-9365
Source
NORTHSTAR MLS
Last checked May 18 2024 at 8:54 AM GMT+0000
NORTHSTAR MLS
Last checked May 18 2024 at 8:54 AM GMT+0000
Bathroom Details
- Full Bathrooms: 2
- 3/4 Bathroom: 1
Interior Features
- Air-to-Air Exchanger
- Dishwasher
- Disposal
- Dryer
- Gas Water Heater
- Water Osmosis System
- Microwave
- Range
- Refrigerator
- Stainless Steel Appliances
- Washer
Subdivision
- Southgate 4th Add
Lot Information
- Tree Coverage - Light
Property Features
- Fireplace: 1
- Fireplace: Gas
- Fireplace: Living Room
Heating and Cooling
- Forced Air
- Fireplace(s)
- Central Air
Basement Information
- Drainage System
- 8 Ft+ Pour
- Full
- Concrete
- Partially Finished
- Storage Space
- Sump Pump
Exterior Features
- Roof: Age Over 8 Years
Utility Information
- Sewer: City Sewer/Connected
- Fuel: Natural Gas
Parking
- Attached Garage
Stories
- 1
Living Area
- 2,009 sqft
Additional Listing Info
- Buyer Brokerage Commission: 2.00
Location
Listing Price History
Date
Event
Price
% Change
$ (+/-)
Apr 15, 2024
Price Changed
$336,900
-1%
-3,000
Apr 01, 2024
Price Changed
$339,900
-90%
-3,059,100
Apr 01, 2024
Price Changed
$3,399,000
886%
3,054,100
Feb 07, 2024
Price Changed
$344,900
-1%
-5,000
Estimated Monthly Mortgage Payment
*Based on Fixed Interest Rate withe a 30 year term, principal and interest only
Listing price
Down payment
%
Interest rate
%Mortgage calculator estimates are provided by CENTURY 21 Real Estate LLC and are intended for information use only. Your payments may be higher or lower and all loans are subject to credit approval.
Disclaimer: The data relating to real estate for sale on this web site comes in part from the Broker Reciprocity SM Program of the Regional Multiple Listing Service of Minnesota, Inc. Real estate listings held by brokerage firms other than Northland Realty are marked with the Broker Reciprocity SM logo or the Broker Reciprocity SM thumbnail logo  and detailed information about them includes the name of the listing brokers.Listing broker has attempted to offer accurate data, but buyers are advised to confirm all items.© 2024 Regional Multiple Listing Service of Minnesota, Inc. All rights reserved.
and detailed information about them includes the name of the listing brokers.Listing broker has attempted to offer accurate data, but buyers are advised to confirm all items.© 2024 Regional Multiple Listing Service of Minnesota, Inc. All rights reserved.
 and detailed information about them includes the name of the listing brokers.Listing broker has attempted to offer accurate data, but buyers are advised to confirm all items.© 2024 Regional Multiple Listing Service of Minnesota, Inc. All rights reserved.
and detailed information about them includes the name of the listing brokers.Listing broker has attempted to offer accurate data, but buyers are advised to confirm all items.© 2024 Regional Multiple Listing Service of Minnesota, Inc. All rights reserved.




Description