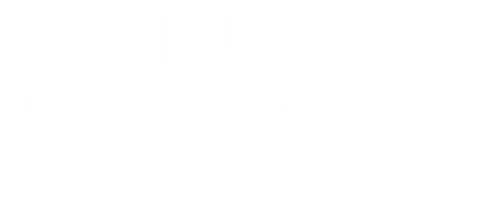


Listing Courtesy of:  NORTHSTAR MLS / Century 21 Northland Realty / Tina Jette - Contact: 507-848-5641
NORTHSTAR MLS / Century 21 Northland Realty / Tina Jette - Contact: 507-848-5641
 NORTHSTAR MLS / Century 21 Northland Realty / Tina Jette - Contact: 507-848-5641
NORTHSTAR MLS / Century 21 Northland Realty / Tina Jette - Contact: 507-848-5641 601 Shoreacres Drive 110 Fairmont, MN 56031
Pending (53 Days)
$176,000
MLS #:
6718011
6718011
Taxes
$2,007(2025)
$2,007(2025)
Type
Condo
Condo
Year Built
1983
1983
Style
One
One
Views
Lake, North
Lake, North
School District
Fairmont Area Schools
Fairmont Area Schools
County
Martin County
Martin County
Listed By
Tina Jette, Century 21 Northland Realty, Contact: 507-848-5641
Source
NORTHSTAR MLS
Last checked Jul 1 2025 at 3:45 PM GMT+0000
NORTHSTAR MLS
Last checked Jul 1 2025 at 3:45 PM GMT+0000
Bathroom Details
- 3/4 Bathroom: 1
- Half Bathroom: 1
Interior Features
- Dishwasher
- Dryer
- Exhaust Fan
- Microwave
- Range
- Refrigerator
- Washer
Lot Information
- Accessible Shoreline
- Corner Lot
- Many Trees
Property Features
- Fireplace: 0
Heating and Cooling
- Boiler
- Central Air
Homeowners Association Information
- Dues: $381/Monthly
Exterior Features
- Roof: Age 8 Years or Less
- Roof: Flat
Utility Information
- Sewer: City Sewer/Connected
- Fuel: Natural Gas
Parking
- Underground
Stories
- 1
Living Area
- 973 sqft
Additional Information: Northland Realty | 507-848-5641
Location
Estimated Monthly Mortgage Payment
*Based on Fixed Interest Rate withe a 30 year term, principal and interest only
Listing price
Down payment
%
Interest rate
%Mortgage calculator estimates are provided by C21 Northland Realty and are intended for information use only. Your payments may be higher or lower and all loans are subject to credit approval.
Disclaimer: The data relating to real estate for sale on this web site comes in part from the Broker Reciprocity SM Program of the Regional Multiple Listing Service of Minnesota, Inc. Real estate listings held by brokerage firms other than Northland Realty are marked with the Broker Reciprocity SM logo or the Broker Reciprocity SM thumbnail logo  and detailed information about them includes the name of the listing brokers.Listing broker has attempted to offer accurate data, but buyers are advised to confirm all items.© 2025 Regional Multiple Listing Service of Minnesota, Inc. All rights reserved.
and detailed information about them includes the name of the listing brokers.Listing broker has attempted to offer accurate data, but buyers are advised to confirm all items.© 2025 Regional Multiple Listing Service of Minnesota, Inc. All rights reserved.
 and detailed information about them includes the name of the listing brokers.Listing broker has attempted to offer accurate data, but buyers are advised to confirm all items.© 2025 Regional Multiple Listing Service of Minnesota, Inc. All rights reserved.
and detailed information about them includes the name of the listing brokers.Listing broker has attempted to offer accurate data, but buyers are advised to confirm all items.© 2025 Regional Multiple Listing Service of Minnesota, Inc. All rights reserved.




Description