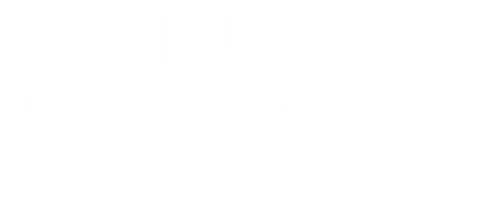


 NORTHSTAR MLS / Century 21 Northland Realty / Cinde Andersen - Contact: 507-399-9365
NORTHSTAR MLS / Century 21 Northland Realty / Cinde Andersen - Contact: 507-399-9365 154 Pond Drive Jackson, MN 56143
Description
6704420
$3,226(2024)
0.45 acres
Single-Family Home
2006
One
Jackson County Central
Jackson County
Listed By
NORTHSTAR MLS
Last checked Jul 1 2025 at 4:31 PM GMT+0000
- Full Bathrooms: 2
- 3/4 Bathroom: 1
- Air-to-Air Exchanger
- Dishwasher
- Disposal
- Electric Water Heater
- Exhaust Fan
- Water Filtration System
- Water Osmosis System
- Water Softener Owned
- Sunset View Sub
- Some Trees
- Underground Utilities
- Fireplace: 0
- Forced Air
- Radiant Floor
- Central Air
- Block
- Drain Tiled
- Drainage System
- Egress Window(s)
- Finished
- Full
- Storage Space
- Sump Pump
- Tile Shower
- Roof: Asphalt
- Sewer: City Sewer/Connected
- Fuel: Natural Gas
- Attached Garage
- Concrete
- Finished Garage
- Garage Door Opener
- Insulated Garage
- Rv Access/Parking
- 1
- 2,744 sqft
Listing Price History
Estimated Monthly Mortgage Payment
*Based on Fixed Interest Rate withe a 30 year term, principal and interest only
Listing price
Down payment
Interest rate
% and detailed information about them includes the name of the listing brokers.Listing broker has attempted to offer accurate data, but buyers are advised to confirm all items.© 2025 Regional Multiple Listing Service of Minnesota, Inc. All rights reserved.
and detailed information about them includes the name of the listing brokers.Listing broker has attempted to offer accurate data, but buyers are advised to confirm all items.© 2025 Regional Multiple Listing Service of Minnesota, Inc. All rights reserved.




The kitchen has a multitude of cabinets, plus a peninsula that performs as a convenient breakfast bar. The dining room over sees the kitchen with a sliding door that leads out to a new stained stamped concrete patio with setting walls that overlooks a beautifully manicured backyard, making this home an ideal blend of comfort and functionality. The main floor also has the primary bedroom with it's full bath. There are two more bedrooms, another full bath, and laundry hook-up by the garage entry. When you go down stairs you will find a large family room with daylight windows that provide abundant of light, plus a bedroom, office, and a 3/4 bath with additional laundry hook-ups. We do not want to forget that there is a large storage room for all your extra stuff!! The basement also features in-floor heat. The expansive 2-car garage offers additional storage space for your convenience. The owners added a additional parking space along the side of the garage for R/V or trailer parking.